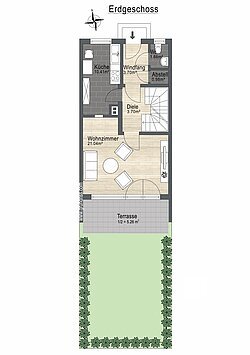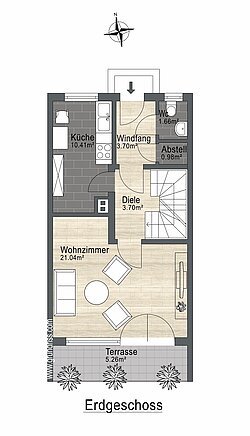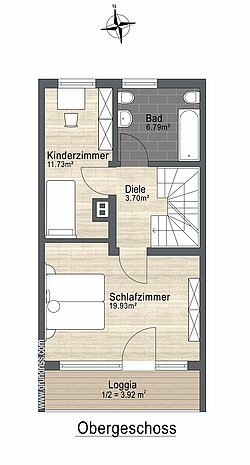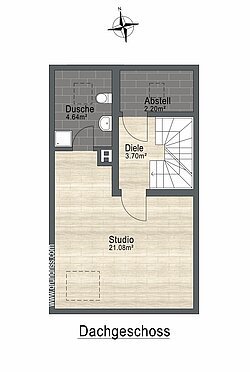sold
Maisach: ideal for the family – vacant and bright mid-terrace house
Property type:
Middle townhouse
Living area ca.:
123.77 m²
Year of construction:
1970
Usable area ca.:
175.14 m²
Property area ca.:
206.83 m²
Condition:
In need of renovation
Bedrooms:
3
Bathrooms:
2
Guest Toilet:
Yes
Number of balconies:
1
Basement:
Yes
Fitted kitchen:
Yes
Number of floors:
3
Flooring:
Tiles, Laminate, Parquet
Top-Highlights
- Ideally divided
- Sunny terrace and south-facing garden
- 2 daylight bathrooms
Description
Ideal for families
The charming mid-terrace house was built in 1970. It is available for immediate use but needs a loving renovation so that it can shine in new splendor.
On the ground floor, the hallway leads to the spacious living and dining area. The large terrace in south-orientation extends over the entire width of the house and merges into the small garden. The separate kitchen could be opened up toward the living room.
On the upper floor there is the large bathroom with daylight, and two additional rooms, which can be used as bedrooms, children’s rooms or studies. In the attic there is a large studio, another shower-bathroom with window, and a convenient storage chamber. A folding staircase leads to the snug, which offers additional storage space.
The house has a full basement and has a heated hobby room.
However, we would like to point out that measurements in the basement have revealed increased moisture levels on the exterior walls and that appropriate measures are required.
A single garage is included. Purchase price house 525.000,- € + purchase price single garage 20.000,- € = total purchase price 545.000,- €.
Energy information
Heating:
Central heating system
Energy Efficiency Class:
F
Energy Efficiency Value:
177.7 kWh/(m²*a)
Energy Source:
Gas
Energy Performance Certificate Type:
Energy demand certificate
Year of construction:
1970
Translated by DeepL

















































