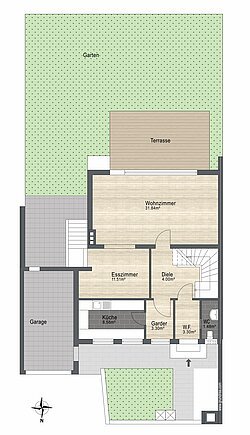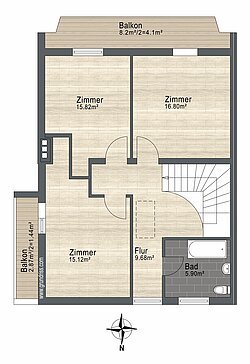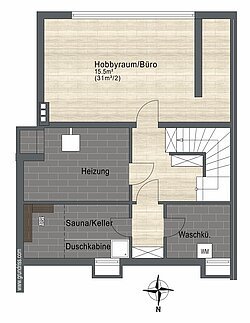sold
Solln: your new home – charming semi-detached house
Property type:
Semi-detached House
Living area ca.:
148.37 m²
Year of construction:
1964
Property area ca.:
317 m²
Bedrooms:
3
Bathrooms:
1
Guest Toilet:
Yes
Number of balconies:
2
Basement:
Yes
Number of floors:
3
Flooring:
Tiles, Parquet, Marble
Top-Highlights
Description
Are you looking for a home for the entire family with plenty of space for individual design?
Then you have found your private oasis right here.
This charming semi-detached house is idyllically nestled in a beautiful garden in an ideal location in Solln and offers a view of the countryside. The house extends over three floors: ground floor, upper floor, basement and an unconverted attic. A garage and an outdoor parking space are also attached to the house.
The stone-look front garden takes you straight up a few steps to the entrance of your new home. As you enter the house, the open-plan hallway on the ground floor with marble flooring leads to the kitchen on the left. The kitchen is currently closed off but could be opened up to the adjoining dining room if required and transformed into a modern cooking paradise. The hallway leads straight into the bright and spacious living room with a view of its own beautiful garden and the surrounding greenery. A round arch opens up to the dining area, which offers direct access to the garden. The lovingly landscaped garden is a paradise for all nature lovers. The south-facing exposure ensures plenty of sunshine, allowing you to enjoy cozy hours outdoors and balmy summer evenings. Via the entrance area on the ground floor and further up the marble staircase, you reach the spacious and bright upper floor. Here you will find three spacious bedrooms, each with balcony access and ample space to spread out on around 15 and 16 m². The equally spacious bathroom with window and bathtub is ready to be transformed into your own personal wellness area. There is an additional guest WC on the first floor next to the house entrance.
The basement contains a heated hobby room with natural light, a laundry room and a boiler room as well as a further basement room with a shower and a sauna, which are in a condition appropriate to the year of construction.
All in all, the semi-detached house has a unique atmosphere with space for inspiration and quality of life.
Energy information
Energy Certificate:
Energy Performance Certificate not available.
Energy Efficiency Value:
0 kWh/(m²*a)
Year of construction:
1964
Translated by DeepL






































































