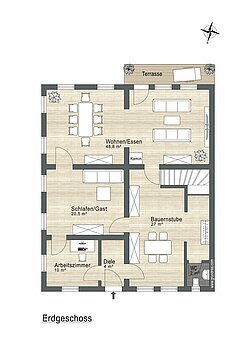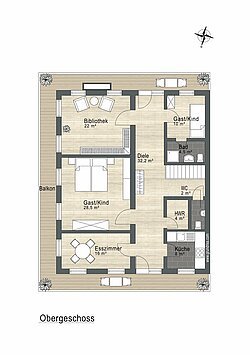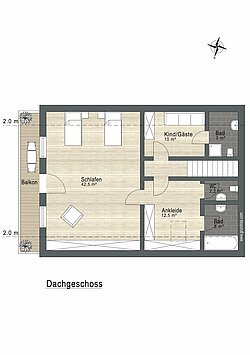sold
Gmund/Dürnbach -Tegernsee: Listed farmhouse "Hairerhof”
Property type:
Apartment
Living area ca.:
330 m²
Year of construction:
1788
Garden area ca.:
208 m²
Condition:
Modernized
Bedrooms:
4
Bathrooms:
3
Guest Toilet:
Yes
Number of balconies:
5
Fitted kitchen:
Yes
Floor Number:
2
Flooring:
Tiles, Floorboards, Stone
Virtual tour
Top-Highlights
Description
Living Habitat at Lake Tegernsee
The single ridge farm "Hairerhof" was built in 1788 with flat gable roof construction, block construction upper floor and two-sided perimeter roofed balcony. In 1991, the historic front house, which is a listed building, was lovingly renovated with respect for tradition and customs. The rear building was newly constructed. Today the "Hairerhof" presents itself as a romantic courtyard house within a house. It captivates by its special charm and the generous number of rooms, which makes various and flexible uses possible.
The individual floors have different ceiling heights. On the ground floor from 1.90 - 2.22 m, on the upper floor from 1.85 - 2.19 m and in the attic up to max. 2.80 m.
The ground floor entrance area leads to the spacious farmhouse parlor with adjoining study, which can ideally be used as the central focal point. The adjoining living and dining room invites you to spend cozy hours in a traditional setting. A passage door to the neighboring guest room connects the entire living area.
On the upper floor there are four rooms, which can be used as living room or guest room, but also as library or children's room. The bright fitted kitchen is directly connected to the neighboring utility room including washing machine and dryer, it meets the practical requirements of this spacious house. A guest toilet and a shower room allow guests or the children to have their own personal space.
The fireplace ensures a cozy atmosphere during the colder season.
A balcony on the south- and east-facing side spoils with views into a wild romantic garden with a natural and mature tree population.
In the attic is a large bedroom with adjoining dressing room, a bath and separate toilet. The room is enriched by a spacious balcony. Another guest room with its own shower room and toilet completes the living facilities.
Energy information
Energy Certificate:
Not required
Heating:
Central heating system
Energy Efficiency Value:
0 kWh/(m²*a)
Energy Source:
Natural gas light
Year of construction:
1788
Translated by DeepL












































