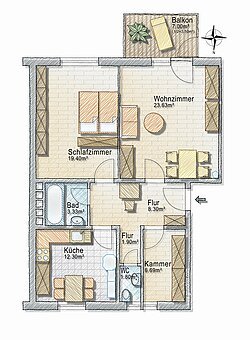sold
Bogenhausen/ Haidhausen: Charming 2.5-room apartment with south-facing balcony
Property type:
Apartment
Living area ca.:
81 m²
Year of construction:
1937
Condition:
Maintained
Elevator:
Yes
Bedrooms:
1
Bathrooms:
1
Guest Toilet:
Yes
Number of balconies:
1
Basement:
Yes
Fitted kitchen:
Yes
Floor Number:
3
Flooring:
Tiles, Parquet
Top-Highlights
- Bright rooms, good floor plan
- Room height of about 2.80 m
- Spacious eat-in kitchen
Description
This beautiful, bright old building apartment is located on the 3rd floor of a building ensemble built around 1937, which was fully renovated in 2004 as 'Prinzregentencarreé'.
The five-story property extends around the street quadrangle Prinzregenten-, Einstein-, Saint-Privat-Straße and Leuchtenbergring and has an enclosed, park-like inner courtyard, which has become rare in Munich and was awarded for its exemplary design by the building department of the City of Munich in 2006.
The well cut 2.5 room apartment with approx. 81 m² living space has an attractive entrance hall, through which all rooms can be reached:
On the right hand the bright spacious living room with south-facing balcony, which can be used all year round with its sliding glass elements - facing the quietly located inner courtyard, one looks from here onto a magnificent old tree population. Also from the generous bedroom the view wanders over the treetops of the inner courtyard.
To the left is a small room that can be used well as an office, dressing room or guest room, a small wardrobe anteroom and a separate toilet with window, as well as a cozy eat-in kitchen with fixtures and all electrical appliances. Right next to it is the modern master bathroom with bathtub and towel radiator.
The elevator takes you comfortably from the basement directly to the apartment - access is separately via the balcony.
The beautiful herringbone parquet flooring, terracotta tiles and high ceilings, together with the stylish coffered doors, give your new home a pleasant living ambience.
In the basement there is both the associated cellar compartment and bicycle parking spaces, which are available to the house community.
Energy information
Heating:
Gas heating
Energy Efficiency Class:
C
Energy Efficiency Value:
76 kWh/(m²*a)
Energy Source:
Natural gas light
Energy Performance Certificate Type:
Energy consumption certificate
Year of construction:
1937
Translated by DeepL












































